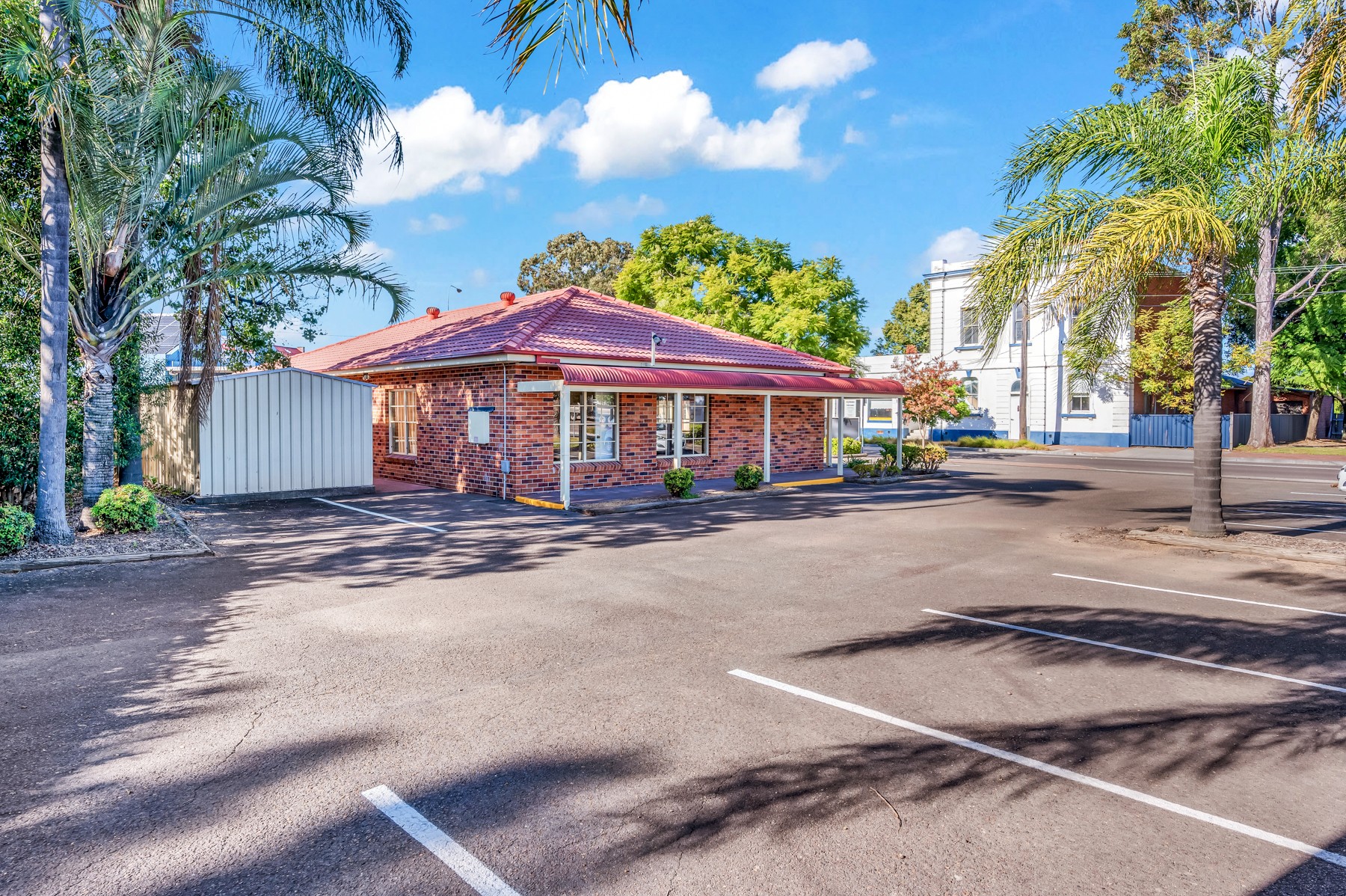Offices in Singleton
High Exposure Multi-Use Site w/ Flexible Floor Plan
- Building: 127m²
- Land: 674m²
Additional Information:
FloorplanThis property is an extremely well-presented Commercial Space with a large open plan office offering flexibility for many businesses to fit out for their business needs.
Positioned in a high traffic area just a stones throw from Singleton's Central Business District this location offers maximum exposure for your business as well as being easily accessible with ample off street parking.
- 102.6 Sq.M (approx.) of open plan office space w/ 2 additional offices & reception area (Combined floor space of 127.79 m2)
- Store room and 6.1m x 3m storage shed
- Staff amenities incl. accessible toilet (male, female & disabled with a separate shower)
- Large kitchen/lunch room
- Ducted air throughout
- Easily accessible car park with 15 car spaces
- Zoned B4 Mixed Use
- Total Land Area: 674 Sq.M (approx.)
- GST & Outgoings Payable
- Existing office furniture available upon enquiry
Available NOW with negotiable lease terms.
For more information and to arrange an inspection, please contact Ray White Singleton 6572 4055.
Building:
127m²
Land:
674m² / 0.17 acres
Zone:
B4 Mixed Use
Categories:
Offices, Showrooms/Bulky Goods, Other
Share:
